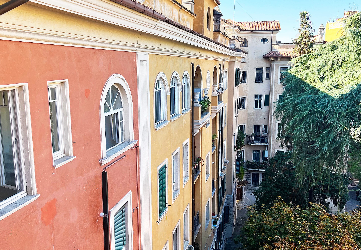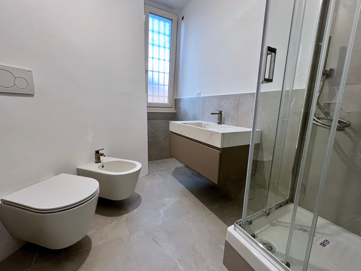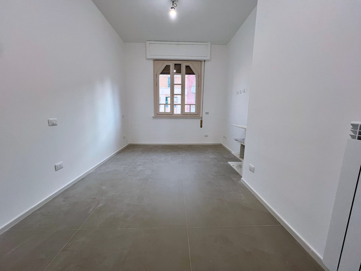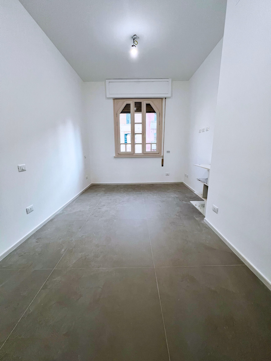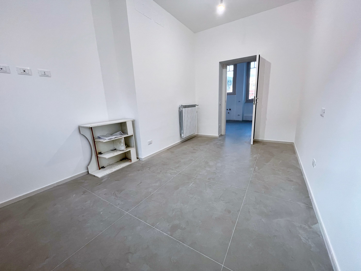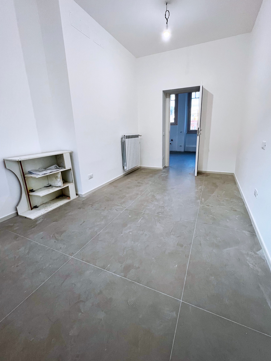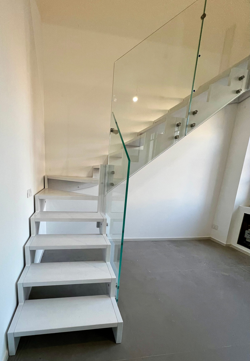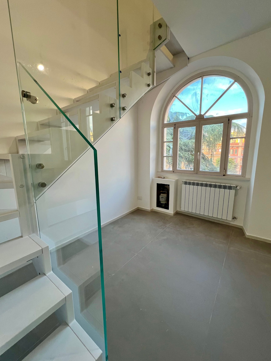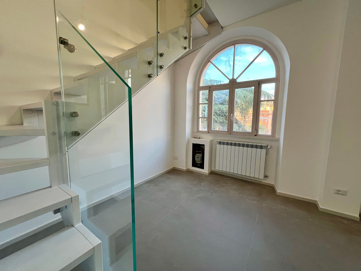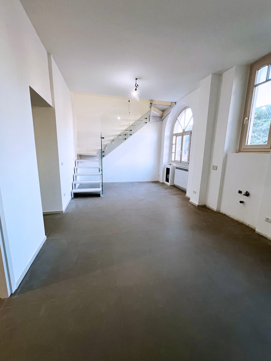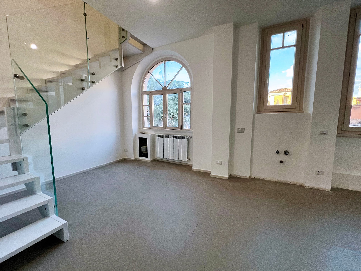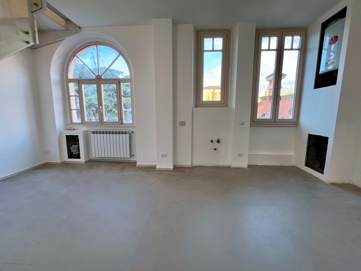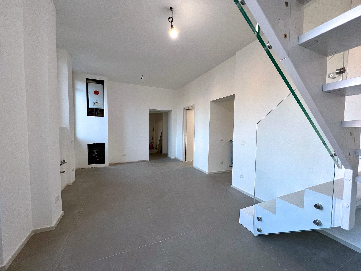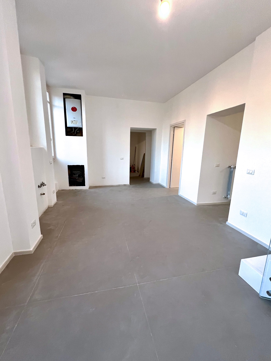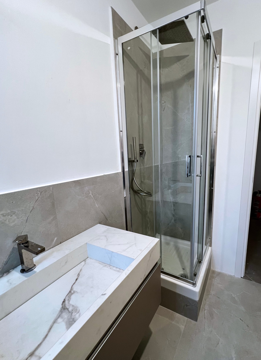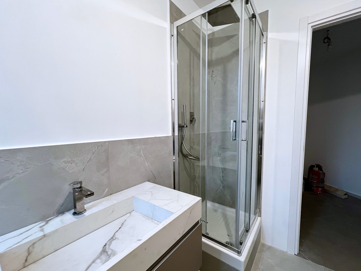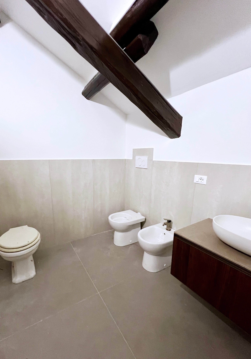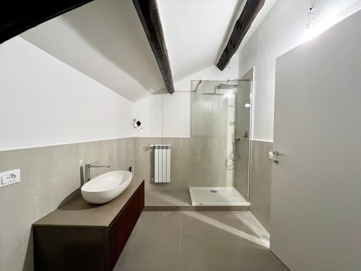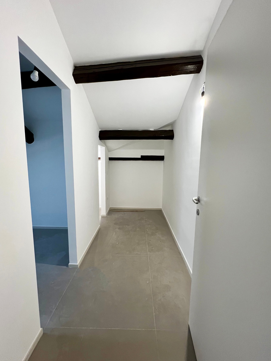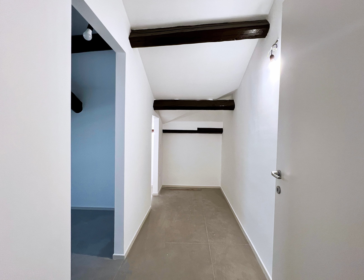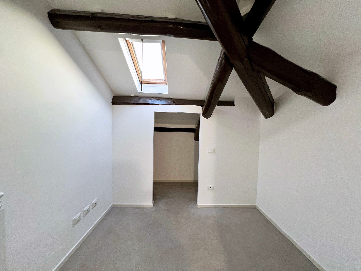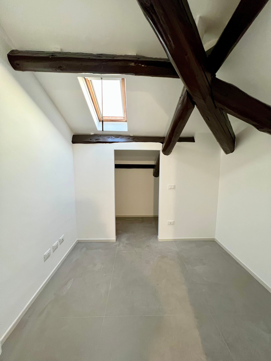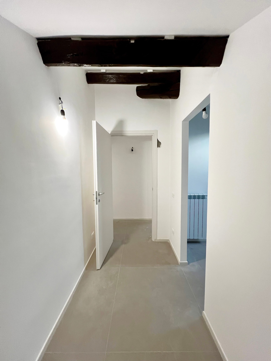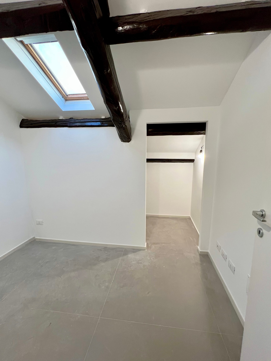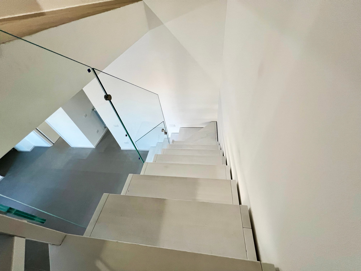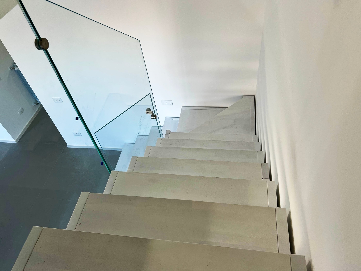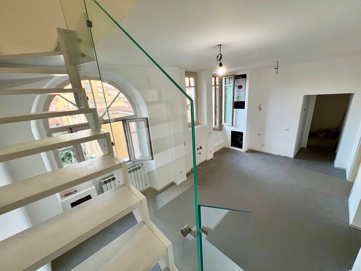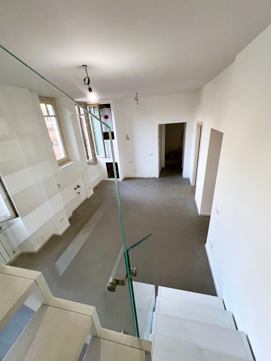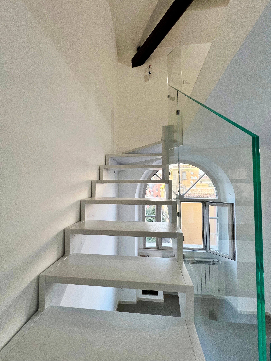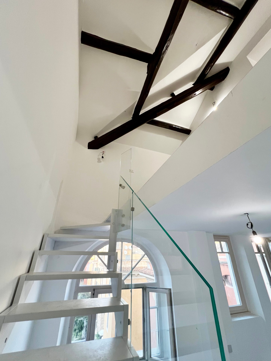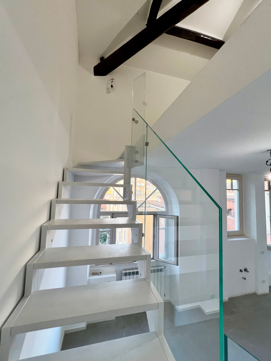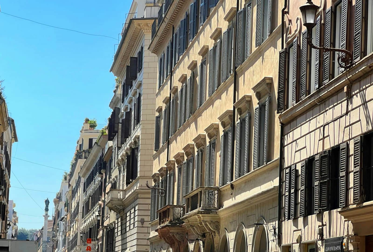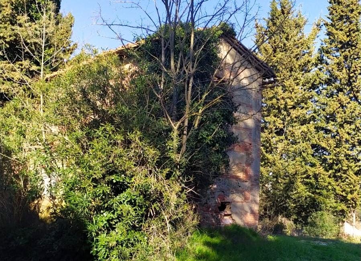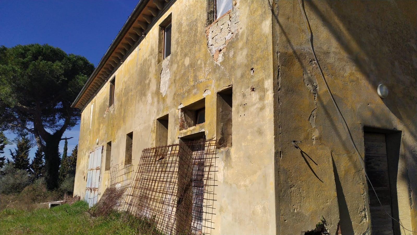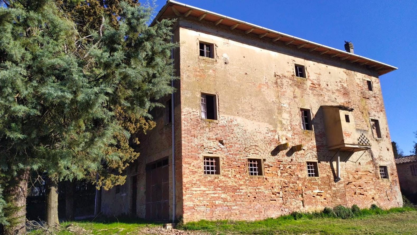- Loading...
Amateur baroque romano
Rome - Appio Latino - Baroque Romano of Piazza Tuscolo. Amateur property, delicious housing choice and excellent investment opportunity with very high profitability.
- Ref. ZRG82
- 140 sqm.
- 3 Bedrooms
- 2 Bathrooms
Rome - Appio Latino - Baroque Romano of Piazza Tuscolo. Amateur property. Delicious housing choice and excellent investment opportunity with very high profitability., Consisting of a housing unit in the historic and unique building, in Roman baroque style erected in the mid -20s on a project by the architect Camillo Palmerini, perfectly restored and inserted for a few years in the artistic heritage protected by the Ministry of Culture (fine arts).
Located on the fourth floor (fifth cadastral) of the building, the apartment, of about 140.00 covered square meters, develops on two levels connected by a beautiful internal staircase, as follows.
- First level: entrance, living room, kitchenette-pranzo, bedroom and bathroom with shower cubicle;
- Second level: hallway, room, two bedrooms, both with large walk -in closet, and bathroom with shower.
The property, unique in its kind, will be delivered entirely and finely restored with valuable materials and latest generation systems, also with reference to thermal-acoustic insulation and energy consumption.
Unrepeatable opportunity.
DETAILS
Roman baroque
2 levels apartment
140.00 covered square meters
New restoration project
Fixed furnishings
High profitability
Roman Baroque - Appio Latino
The former public housing of Piazza Tuscolo (I.C.P) are the Roman Baroque-style buildings erected in the Appio-Latin district of Rome between 1924 and 1926 on a project by the architect Camillo Palmerini. They have recently been included in the artistic heritage protected by the Ministry of Culture (fine arts) and a few years completely restored.
The complex of buildings in Piazza Tuscolo is part of the very remarkable building activity of the I.C.P. of that period; In particular, it represents that construction of houses so called "economic", that is, intended for the residential support of the medium employee. In fact, in a period of severe housing need due to the suspension of evictions, the ink of the building market for the strike of private investments and the climate of political uncertainty at the dawn of the power taken of fascism, a hypothesis of Support of the housing conditions of the middle class, thus realizing an image of clientele policy by public construction and research bodies by fascism towards middle classes.
On the other hand, the awareness of the enhancement of the city built pushed the I.C.P. to replace or support in the most central and valuable places with popular intervention with the economic one. In fact, it seems appropriate to adapt the investment to the market value of the areas and therefore in the bourgeois or small bourgeois neighborhoods to equip the standards of the highest services of the highest services and in any case similar to those of the corresponding private building. This is confirmed by the particular attention to detail and by the strong use of moldings, by the considerable use of balconies on the facade and by the insertion, in the center of the garden, of a beautiful copy in peperino of the Piano Fountain Scarano in Viterbo. This fountain was created for the 1911 International Exhibition of Rome, as part of the ethnic-regional review to make visitors known, when traveling were a privilege for a few, the peculiarities of each region. It was originally mounted in Piazza Mazzini, where on that occasion dozens of temporary buildings were set up that reproduced some of the most significant buildings of the Italian cities including Viterbo, which was represented with a suggestive and imaginary medieval glimpse of which the fountain was part . At the end of the exposure it was not dismantled but, given the appreciation that had collected, preserved and inserted by the architect Palmerini in the real estate complex in Piazza Tuscolo, where it is still possible to admire it today.
The central buildings are located in the center of the square, while two overlook via Etruria, another couple on via Astura and a seventh on via Soana.
The two central buildings appear not perfectly symmetrical and are connected by a wrought iron entrance from which you access the large internal courtyard. Between the ground floor and the first floor, there is a mugger that is interrupted by a short cornice and a pair of masonry shelves that support a protrusion that ends in a large balcony. On the last floors there are funeral returns from terraces, surmounted by long pergolas with wooden attics. On the whole facade, there are also small coats of arms alternating with geometric motifs. At the top of the two buildings you can observe numerous decorated chimneys, flanked by a wrought iron bearer.
In the 2000s, a correct restoration of buildings was carried out on Piazza Tuscolo, with light colors, while on Piazza Tarquinia a land of Siena was used, warmer.
Price
€ 760.000
- Loading...
Price
