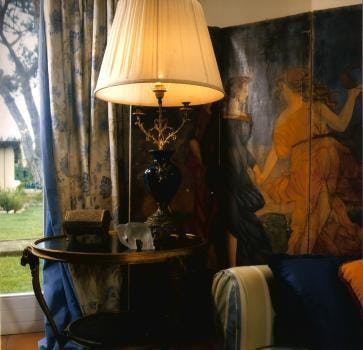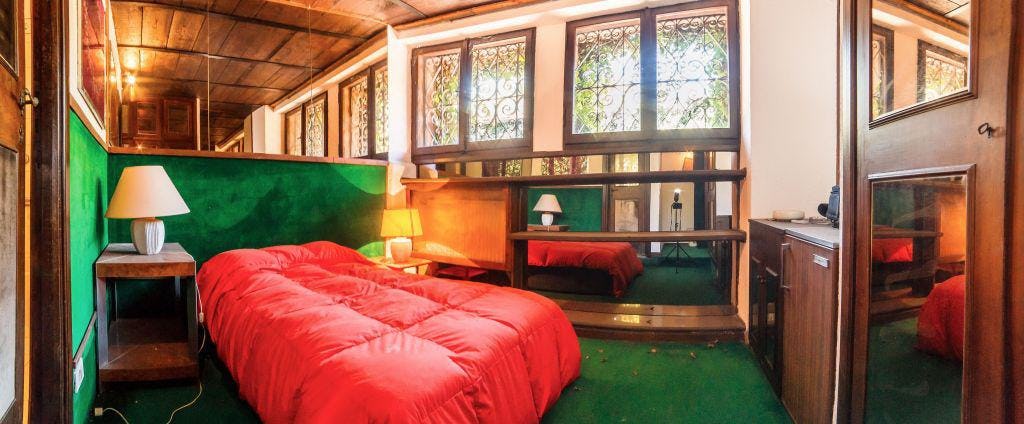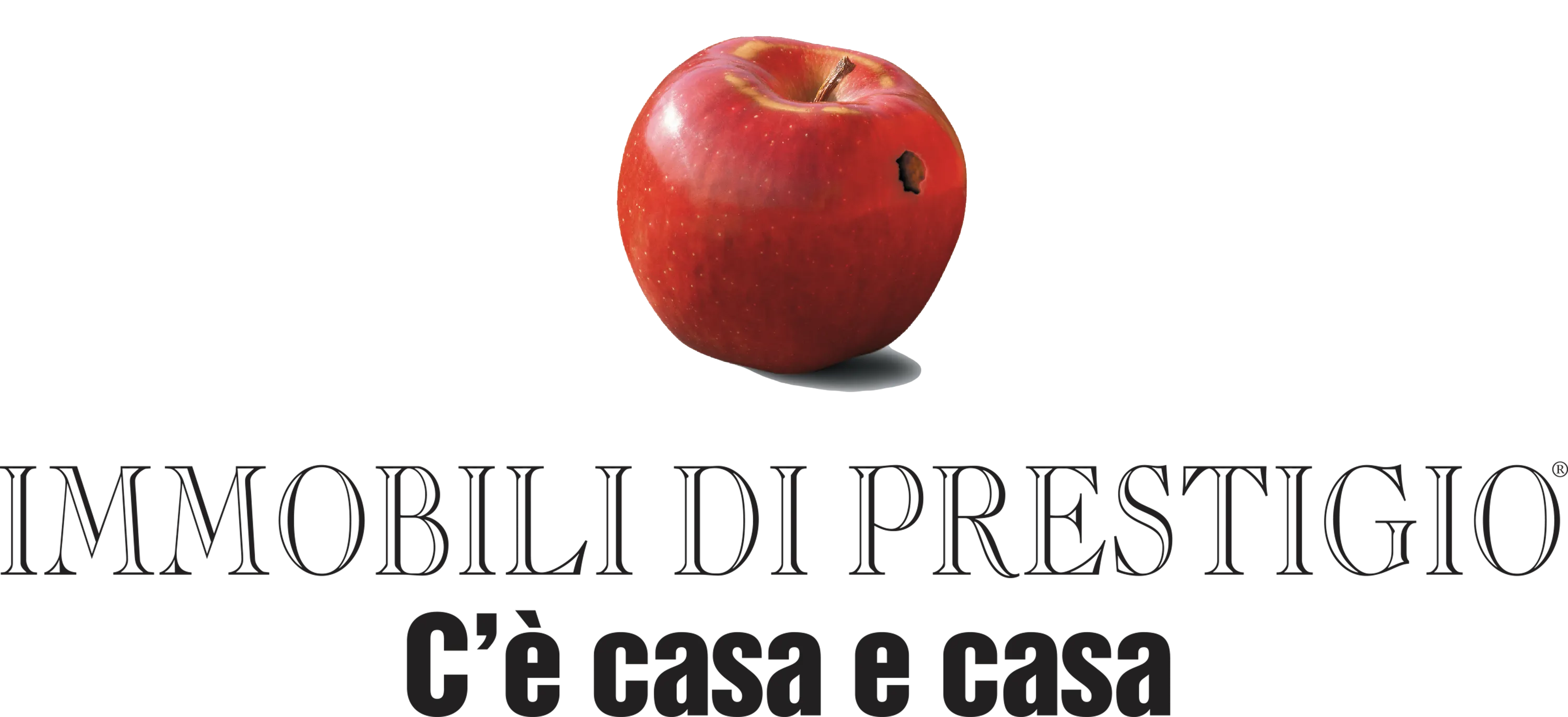- Loading...
OLGIATA - This beautiful Villa once belonged to Incisa Marquis in 1910, when it was used as a silo store. It was then renovated in 1920 by the Architect Busiri Vici and published in one of his many books of architecture.
- Ref. SPL94
- 620 sqm.
- 6 Bedrooms
- 8 Bathrooms
OLGIATA - This beautiful Villa once belonged to Incisa Marquis in 1910, when it was used as a silo store. It was then renovated in 1920 by the Architect Busiri Vici and published in one of his many books of architecture.
The villa consists of thick walls and original chestnut beams. And 'situated near the North gate on a hill right next to the castle and dominant Olgiata.
It has a sunny garden with lawn care and pine trees, fruit trees, pomegranates, roses and shrubs of different species of boxwood, lavender and camellia.
In the garden there is a heated swimming pool surrounded by bean-shaped mimosa trees.
The entrance is adorned with large vases of orange and lemon trees.
The surface of the Villa is 520 square meters on three floors. The villa has an elevator whose doors have been painted by decorators who restored the Sistine Chapel and the ancient techniques of pigmentation in the style of Michelangelo, is clad in panels of burl.
On the ground floor: entrance hall with travertine floor which leads to the upper floors via a staircase with wrought iron travertine paving, large living room-dining room of representation with stone fireplace, terracotta floors Impruneta, walls decorated with special eco-friendly paints. Ceiling beams with large old chestnut. Guest bathroom sink is furnished with English furniture was added to the 800. Large kitchen with dining table for twelve people, fully furnished in pastel colors. Office and toilet.
First floor: Bright living room with large fireplace, ceiling with wooden beams, terracotta floors Impruneta, libraries, and fixed in masonry wall with blond wood shelves.
Bedroom suites with walk-in closet, bathroom with tub and shower Bisazza mosaics, slate floors, chestnut beams in the ceiling. Dressing room with large cupboards. Hallway with a window overlooking the garden of 12 sq.m.
Second floor: Large hallway with travertine flooring and brick, window, hand made paintings on the walls, double height. According parquet hallway which gives access to three bedrooms. Large bedroom with three windows, parquet floors, walk-in closet, wooden staircase with curved handrail iron which leads to the bathroom with bath and separate days. Bedroom with parquet of 20 sq. m. with large fitted wardrobes, bright bathroom with tub. Beamed ceilings pickled. Large double height double suites with hand-painted walls, parquet floor, fireplace. Bathroom with corner bath and shower completely hand painted with landscapes of the countryside.
The villa is equipped in the basement area laundry, bathroom and local heat.
From a small staircase leads to a large closet with window.
In addition, the property includes an outbuilding of 70 sq.m. with bath and shower with wood-paneled wooden windows with sliding doors overlooking the pool.
At the entrance of an outbuilding to house the guardian/personal service room with bathroom.
It's equipped with central heating, video surveillance, air-conditioned bedrooms.
Price
€ 1.600.000
- Loading...
Price




























