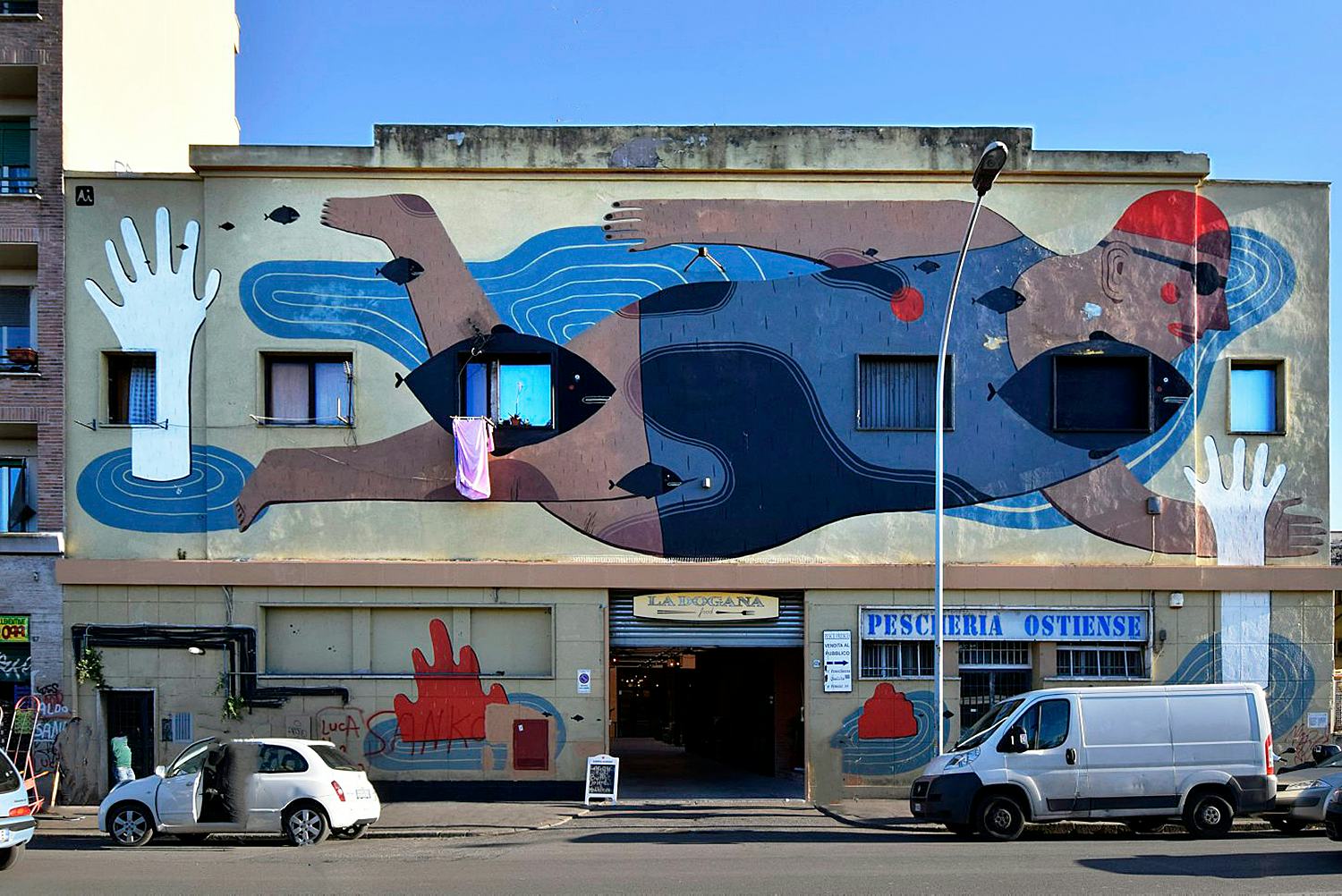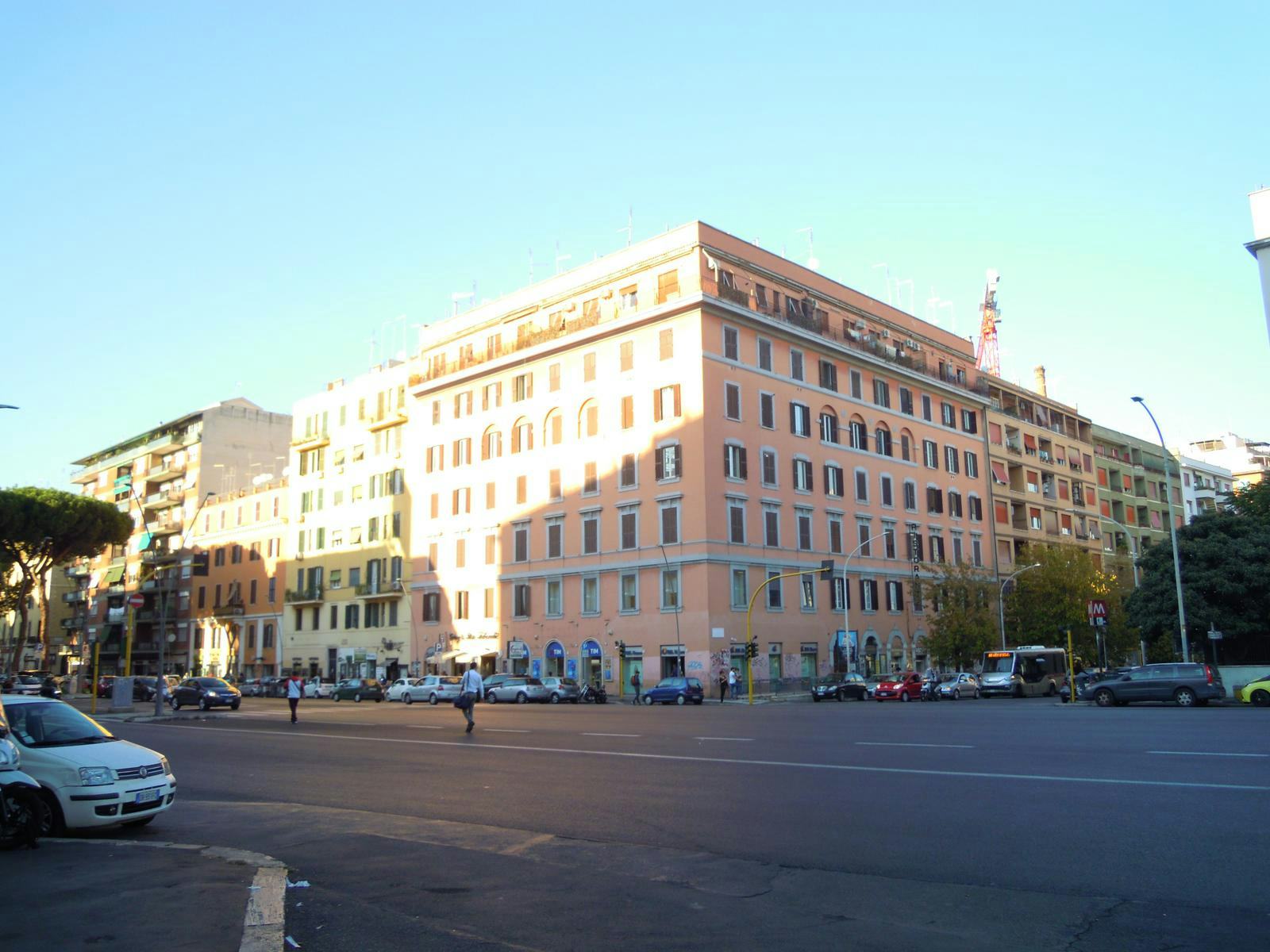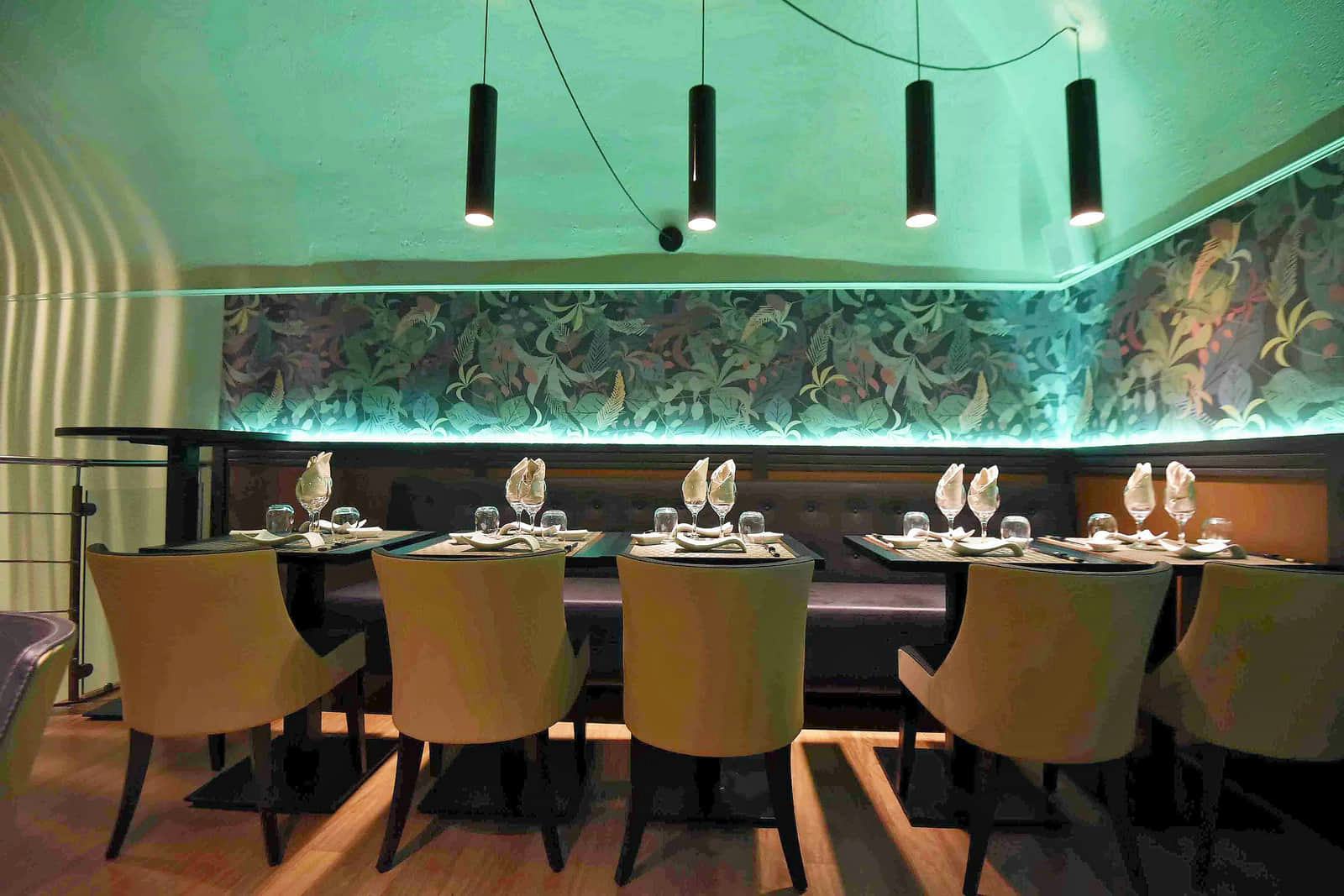- Loading...
Beautiful leased buildings
Rome, via Mattia Battistini. Two built -up bundle buildings, 6 levels above ground with category A/10.
- Ref. ABI74
- 4.000 sqm.
- 122 Bedrooms
- 26 Bathrooms
Rome, via Mattia Battistini. Two built -up building buildings, 6 levels above ground with category A/10 and an underground level with category C/2, plus large garage. Currently the floors are divided into rooms and at present they welcome about 61 rooms, with various toilets on the floor.
The buildings measure about 2,000.00 square meters covered each, beyond technical rooms and cellars; There are also a large courtyard of about 700.00 square meters and numerous balconies and terraces, for a total of about 1,700.00 sqm uncovered.
At the S1 level, there is a plan intended entirely to the archive, while from the external courtyard you can access a large garage through a comfortable driveway.
The complex enjoys high visibility being positioned directly on via Mattia Battistini, it also lends itself to welcome multiple types of activities given the ease in modulating the internal spaces.
The structure is in reinforced concrete and the facades are in curtain.
The complex is located in the north-west area of Rome, in a strategic position, in the immediate vicinity there are two important connecting arteries (the Via Pineta Sacchetti and the Via di Boccea), less than 2 km we have the connection with the great Raccordo Anulare and the John XIII underpass. In addition, the proximity to the "Battistini" metro station and the FM3 Gemelli stop make the property immediately accessible to the city center. The area is served by all types of public and private infrastructures.
The two buildings are rented in bulk or separately and bank guarantee is required.
For the possible separate lease, the stable type consists of 6 levels above ground with category A/10, one basement with category C/2 category, and ground floor with garage.
Details:
Commercial lease
2 office use office use
2,000.00 square meters Cadauna
1000.00 sqm terraces
700.00 corte sqm
122 rooms
26 bathrooms
Garage
Price
POA
- Loading...
Price


















